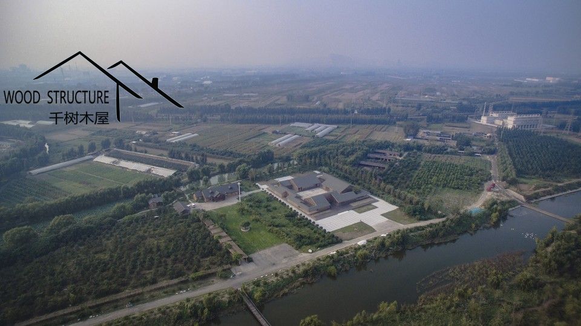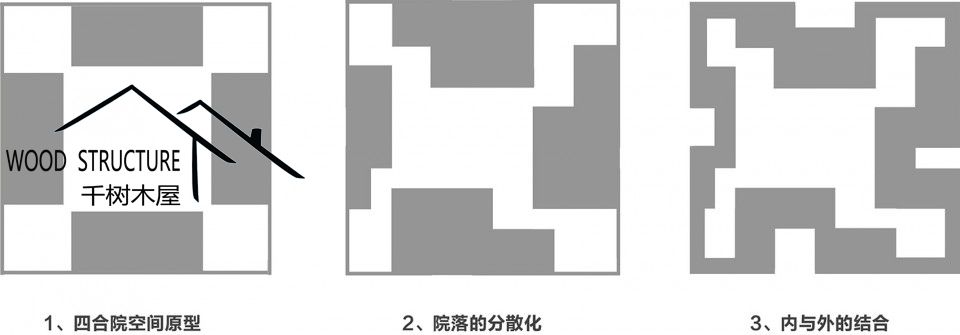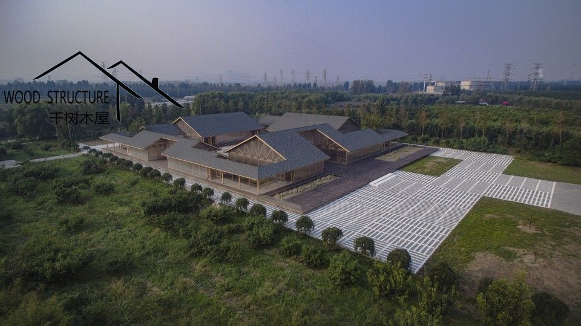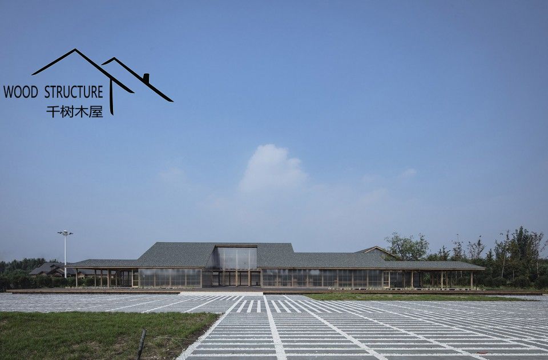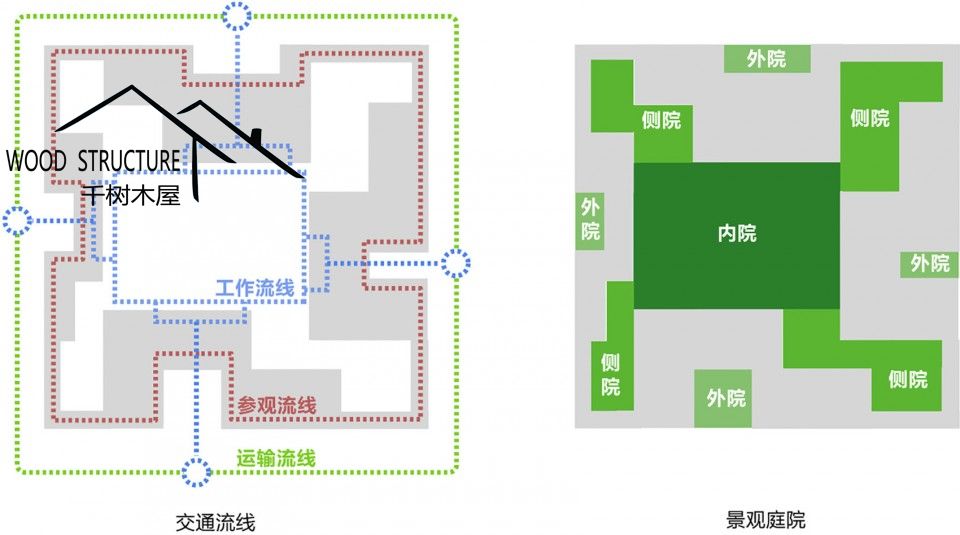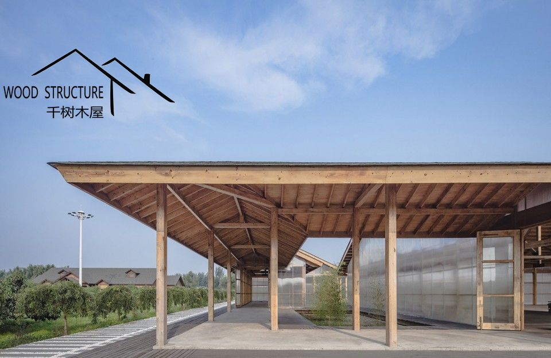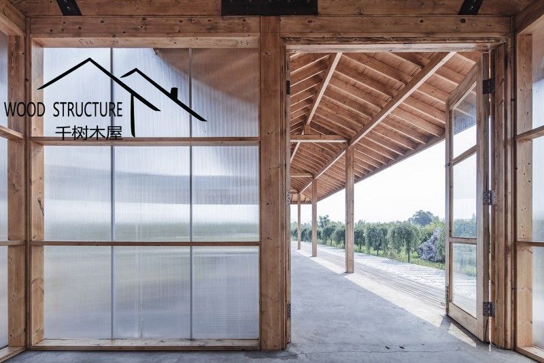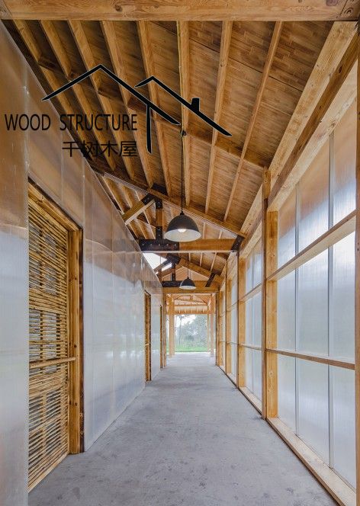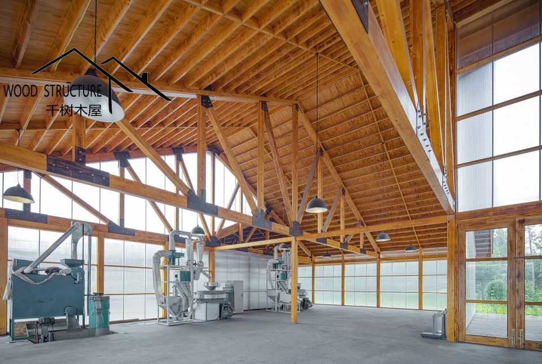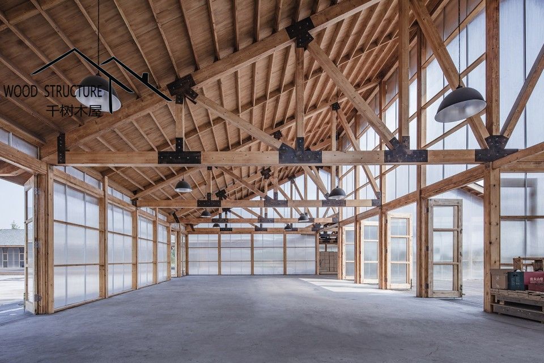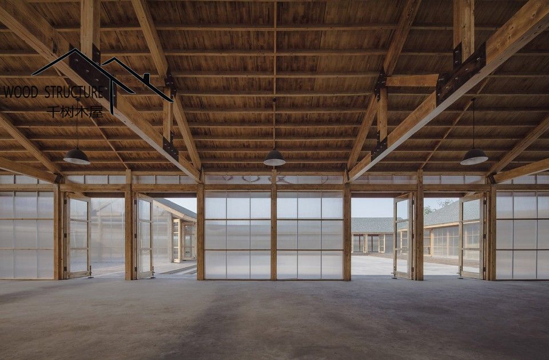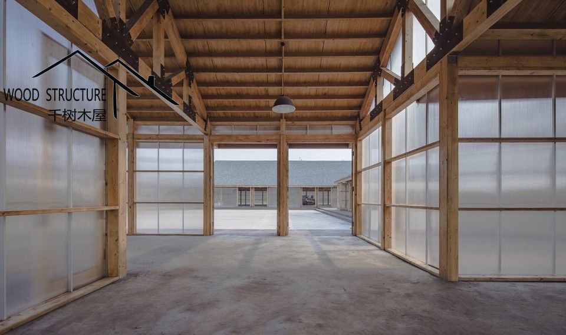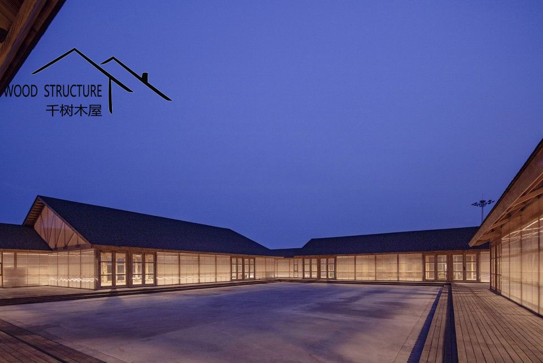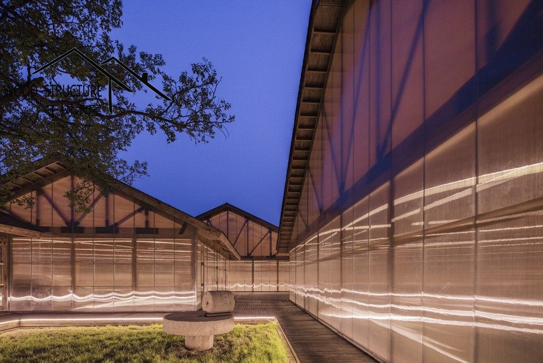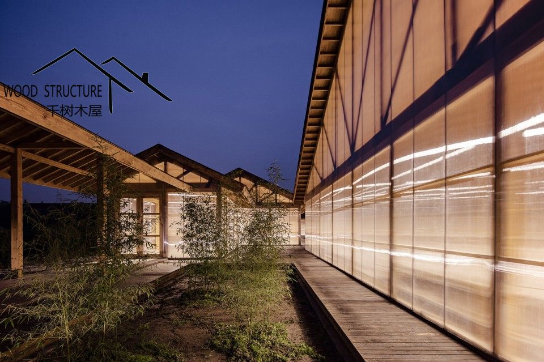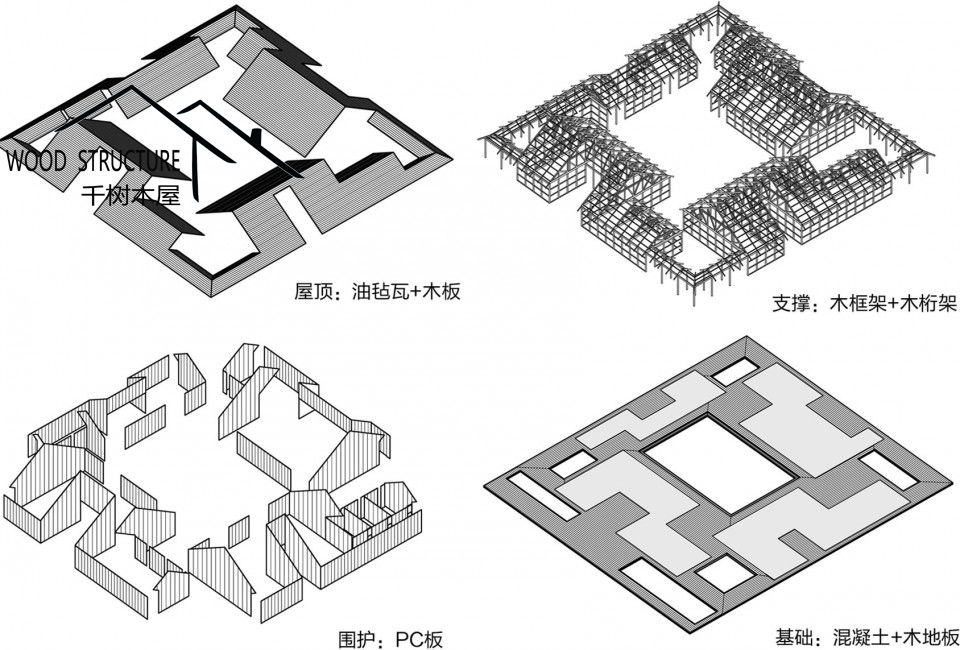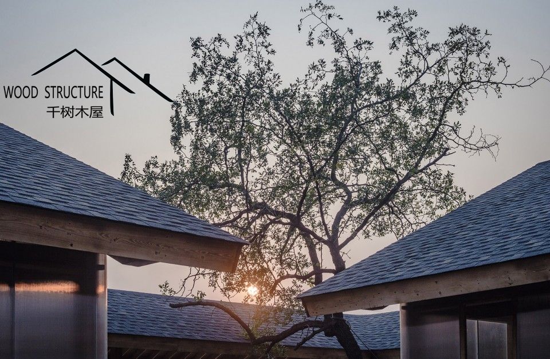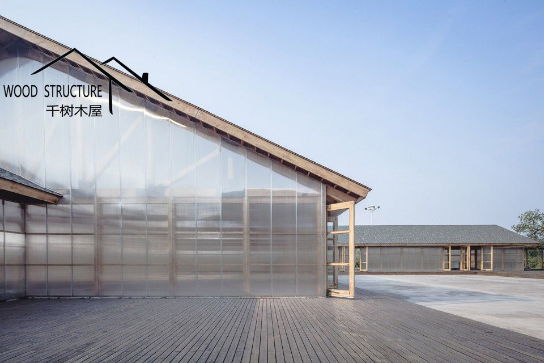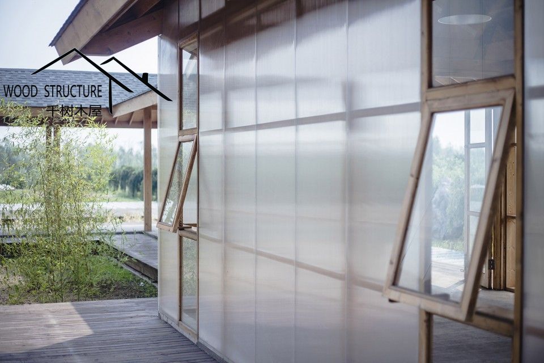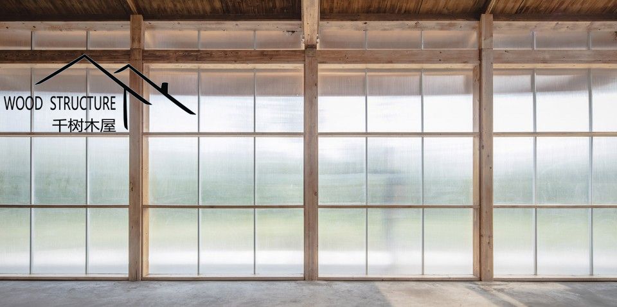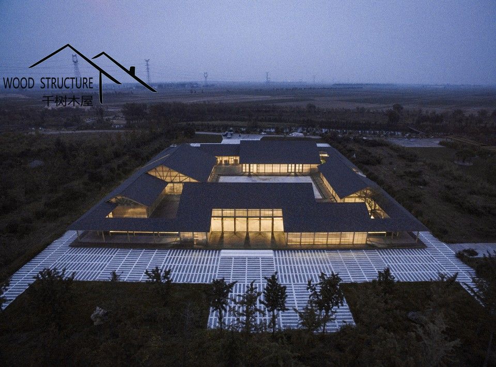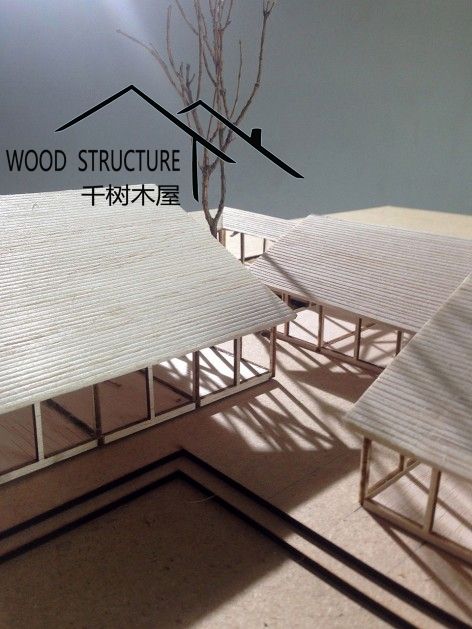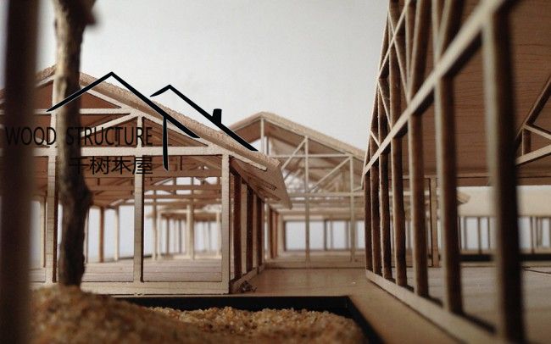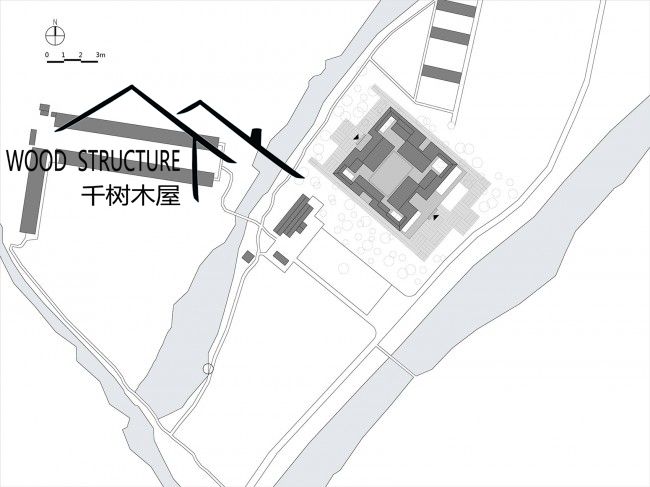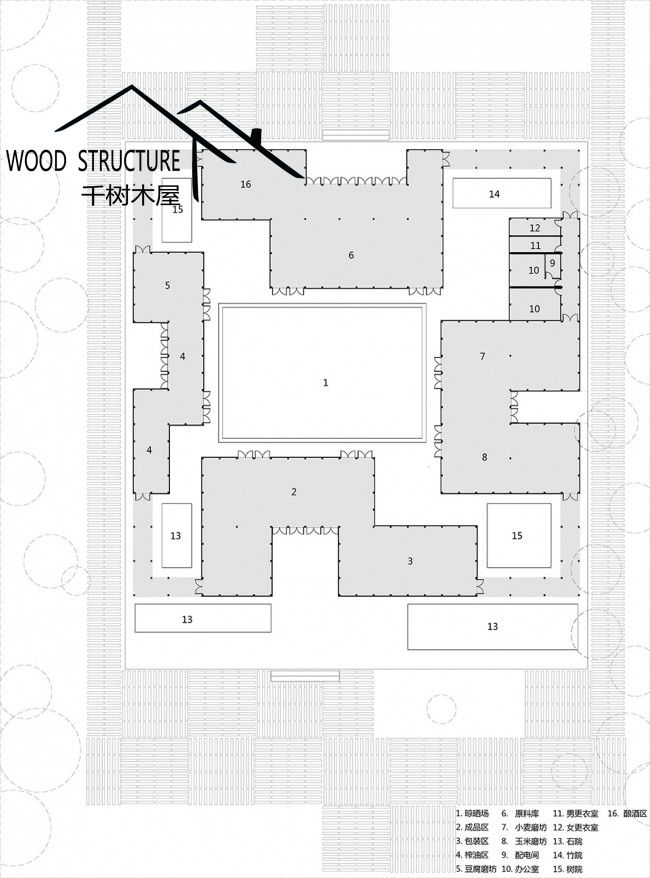有機農場項目位于唐山古冶城區邊緣的一片農田之中,周邊零散分布著村落和房屋。用地是一塊長方形平地,占地面積約6000平米。建筑的基本功能是有機糧食加工作坊——原料來自于分散全國各地的有機糧食原產區,在這里完成糧食的收集、加工、包裝流程,再將成品運送至外地。設計受到了傳統合院建筑的啟發,最初的想法就是創造一個放大的四合院,營造一個充滿自然氛圍和靈活性的工作場所,并自成一體的與周圍廣闊平坦的田野產生對應性關系。
The project is located in the farmland on the fringe area of Guye district, Tangshan. Villages and houses are scattered around. The site is a rectangular flat land covers an area of 6000㎡. The basic function of the building is acting as a processing workshop of organic food – raw materials come from organic producing areas across the country, being collected, processed and packed here, and then being delivered to other places as finished products. The design is inspired by traditional courtyard building, the initial idea is to build a magnified courtyard house, a workplace full of natural atmosphere and flexibility, a workplace which is self-contained and forms a corresponding relation with the surrounding broad and flat field.
▽ 田野中的”四合院”,courtyard house in the field
▽ 概念生成,concept
整體建筑由四個相對獨立的房屋圍合而成,分別是原料庫、磨坊、榨油坊、包裝區。內庭院作為糧食的曬場,圍繞內庭院形成便捷的工作循環流線。建筑的邊界是聯通四個分區的外部游廊,這是參觀糧食作坊的流線。中心庭院向建筑四周錯落延伸,拓撲組合成為多層次的庭院空間,滿足廠房的自然通風、采光及景觀需求,保持良好的室內外空間品質。院與房的有機聯系使得建筑在一個完整的大屋頂下產生多種跨度的使用空間:小尺度的游廊、中等尺度的房間、大尺度的廠房,可以彈性的適應加工作坊的復合使用要求。
The entire building is made up of four enclosed relatively independent houses, including Material Storage, the Mill, Oil Pressing Workshop and Packing Area. The inner courtyard is the Grain-Sunning Ground, and a convenient work cycle line is formed around the inner courtyard. The boundary of the building is the external corridor that connects the four areas, and it is the route to visit the food processing workshop. The central courtyard spans out around the building randomly, topologically form a courtyard space of multiple layers, which meets the demand for natural ventilation, natural lighting and views of a workshop while maintaining nice interior and exterior space quality. The organic connection of courtyard and house creates functional areas of different sizes under one big roof: small sized corridor, medium sized rooms and large sized workshop, which flexibly meet the requirements of compound use of the workshop.
▽ 建筑外觀,external view
▽ 交通流線與庭院空間,circulation and landscape system
▽ 連通四個分區的外部游廊,the external corridor that connects the four areas
▽ 大尺度的廠房,large sized workshop
▽ 庭院夜景,evening view of the courtyard
由于木材的輕質,快速加工安裝的特點以及自然的材料屬性,設計選擇了膠合木作為主體結構。建筑仿佛“漂浮”于地面之上,坐落在60公分高的水泥臺基上,以使得木結構與室內地面產生更好的防潮性能,同時可以隱藏一些固定設備管線。為了合理的控制造價,建筑采用輕木結構——跨度為2.1米的木框架墻體,上部為膠合木桁架梁,頂部鋪設木板屋頂和油氈瓦。立面由半透明pc板外墻覆蓋,同樣具有輕質和快速安裝的特點。空間、結構、材料以及層次性的室外庭院共同塑造出這個農場溫暖、自然、內外連續的工作場景。
The design chooses glued timber structure as the major structure due to its light weighted, easy processed and installed and natural properties. The building is “floating” above the ground. It sits in a 60cm cement base, which allows the wood structure being moisture proofed against the ground and allows it to hide pipelines of some fixed equipments. In order to control the construction budget reasonably, the building adopts light wood structure- wood frame wall with a length of 2.1m, the upper part is glued timber truss beam, and the top is wooden and felt roofing. The facade is covered with translucent pc board which is light and easy to be installed as well. The space, structure, materials and the multiple layered exterior courtyards together creates a warm, natural and continuous working atmosphere for this farm.
▽ 建筑采用輕木結構,the building adopts light wood structure
▽ 木板屋頂與半透明pc板外墻,wooden and felt roofing with translucent pc board wall
▽ 夜景,evening view
▽ 模型,model
▽ 總平面圖,site plan
▽ 平面圖,plan
▽ 剖面圖,section





